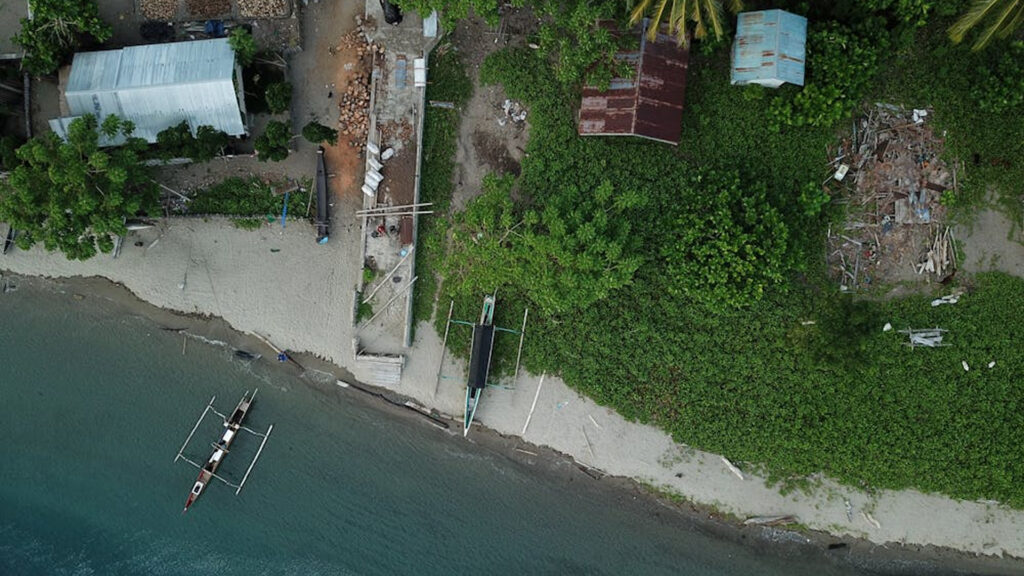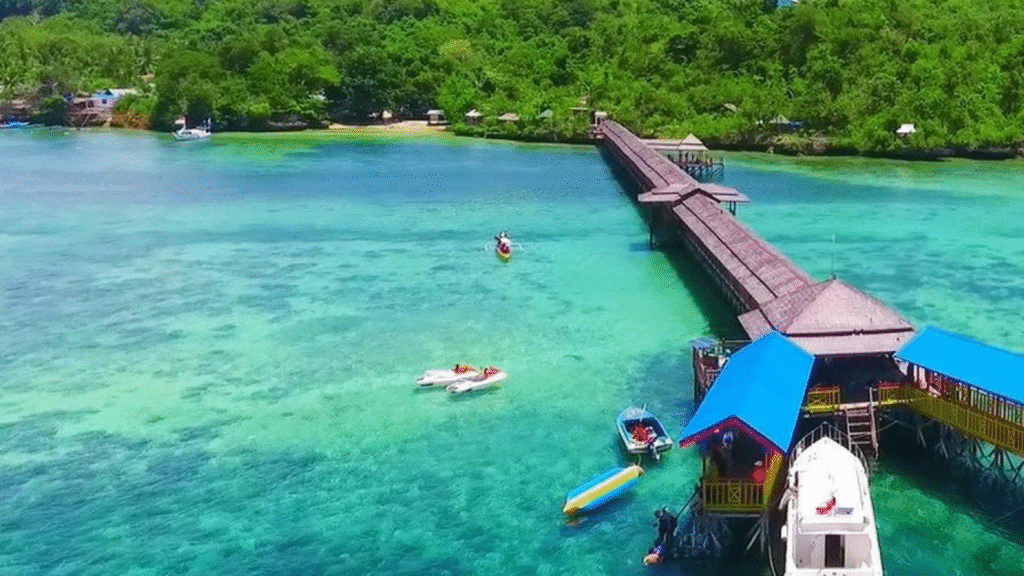![[Logo]_EGI Military System](https://egiresources.com/wp-content/uploads/2025/08/Logo_EGI-Military-System-1024x188.png)
The Mamuju Waterfront is envisioned as a vibrant and dynamic coastal development that integrates diverse functions within a unified master plan. By activating the area through a variety of activities, the Waterfront will become a hub of social, commercial, and recreational life while strengthening its connection to the coast.
The Mamuju Waterfront is designed to become a landmark destination that balances urban vibrancy with natural coastal beauty – an inclusive space for residents, visitors, and the wider community.
Located in the central part of the site, characterized by a relatively low level of activity.
Positioned near the regional gate, functioning as a transition buffer for the flow of zones and serving as a lively service corridor.
Situated along the outer edge near the main entrance, designed for high-intensity activities, especially during the morning and afternoon.
Concentrating activities along the coastal edge, creating an Active Waterfront where public green spaces and open areas are optimized for social, cultural, and recreational events.
Developing multi-functional open areas that encourage interaction, community engagement, and environmental sustainability.
Designing continuous and integrated pathways that are pedestrian-friendly and cyclist-oriented, ensuring open accessibility and seamless connectivity throughout the area.
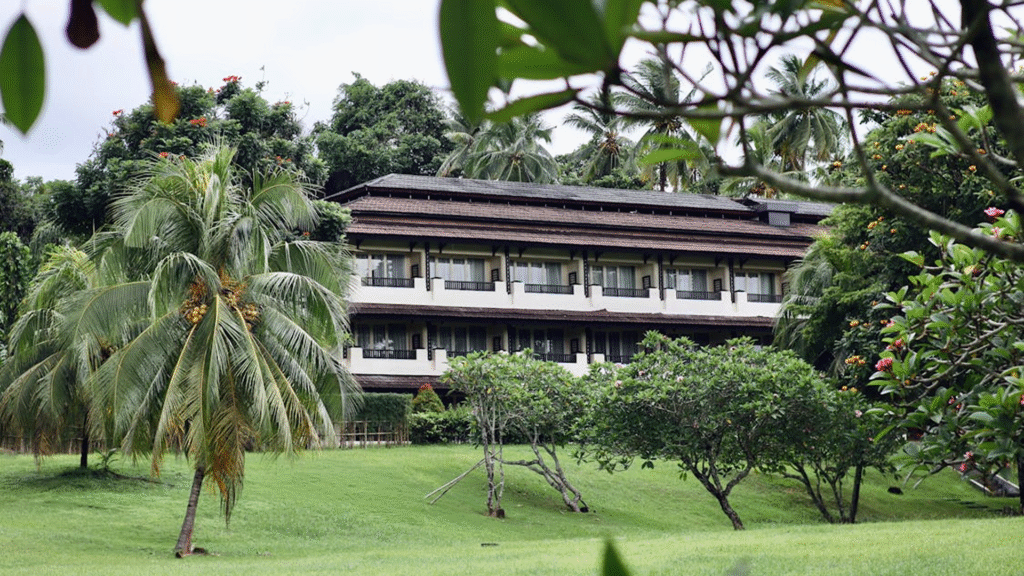
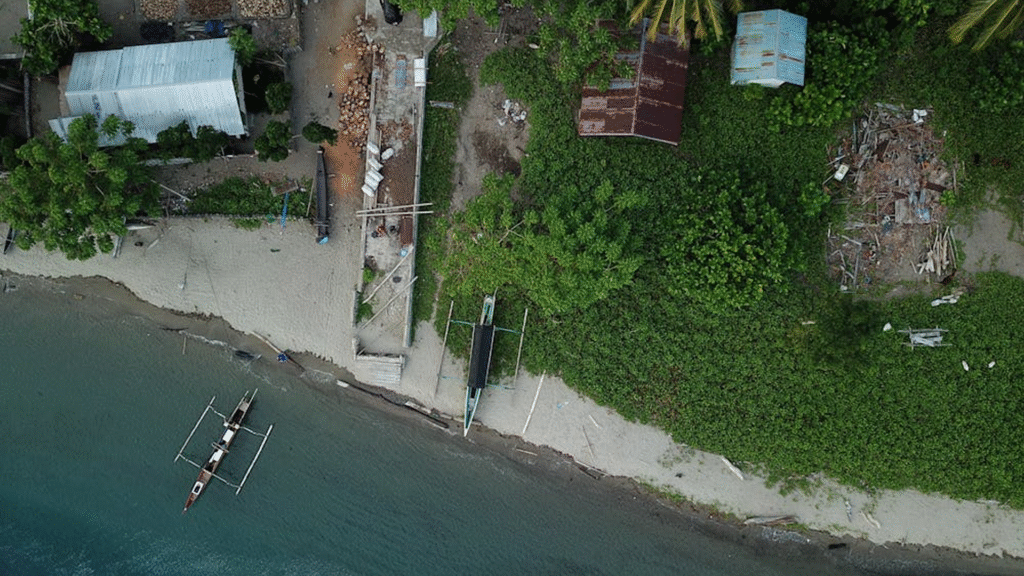
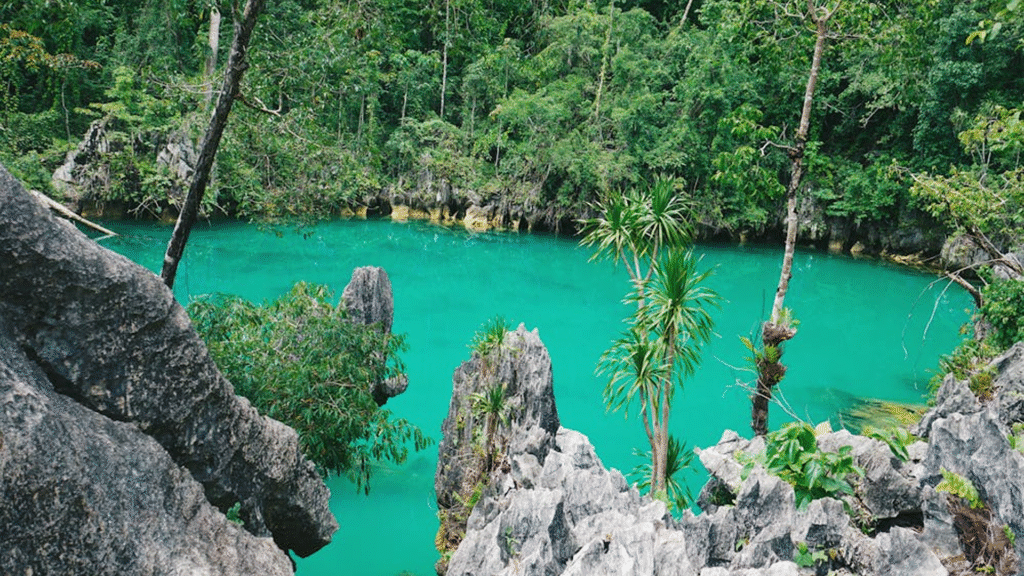

![[Logo]_EGI Military System](https://egiresources.com/wp-content/uploads/2025/08/Logo_EGI-Military-System-1024x188.png)
The Mamuju Waterfront is envisioned as a vibrant and dynamic coastal development that integrates diverse functions within a unified master plan. By activating the area through a variety of activities, the Waterfront will become a hub of social, commercial, and recreational life while strengthening its connection to the coast.
The Mamuju Waterfront is designed to become a landmark destination that balances urban vibrancy with natural coastal beauty—an inclusive space for residents, visitors, and the wider community.
Located in the central part of the site, characterized by a relatively low level of activity.
Positioned near the regional gate, functioning as a transition buffer for the flow of zones and serving as a lively service corridor.
Situated along the outer edge near the main entrance, designed for high-intensity activities, especially during the morning and afternoon.
